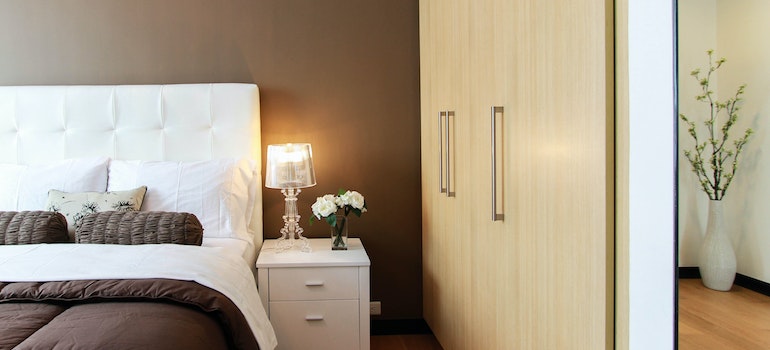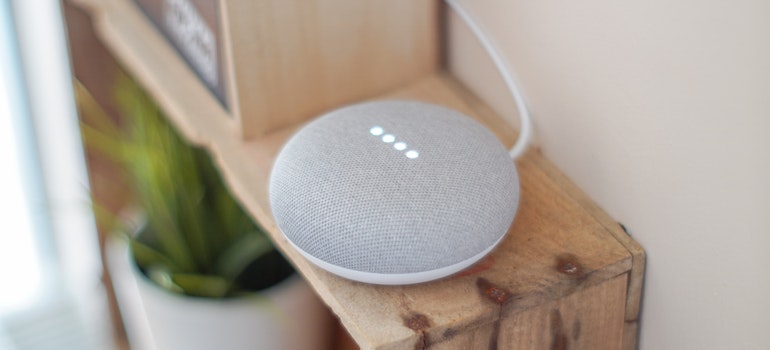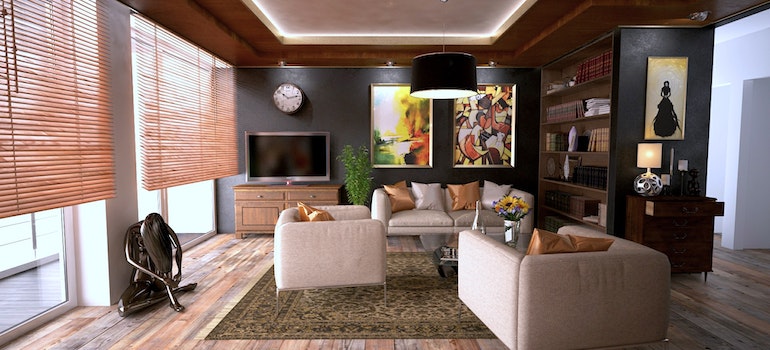Design Ideas for a New Home
Embarking on the journey of designing a new home is both an exhilarating and daunting endeavor. It’s an opportunity to curate spaces that echo personal aesthetics while also serving functional needs. Whether you’re dreaming of a cozy sanctuary away from the bustling world, an ultramodern dwelling with the latest tech integrations, or an eco-friendly abode that harmonizes with nature, the canvas is vast and brimming with possibilities. From the intricacies of color palettes to the broader strokes of architectural choices, every detail matters. With our curated design ideas for a new home, you’ll find a harmonious blend of creativity and practicality to inspire your next venture. More importantly, with the Best Cross Country Movers platform, you will be able to find the movers that will help you move to your new home. Let’s dig in.
Storage Solutions are One of the Key Design Ideas for a New Home
If you want to maximize space and reduce clutter in contemporary homes then innovative storage solutions are your best friend. Walk-in closets, equipped with organizers, streamline wardrobes, and personal items, offering both accessibility and order. Furniture with hidden storage compartments, such as ottomans or coffee tables, cleverly conceals belongings while maintaining aesthetics. Meanwhile, under-stair storage transforms often-overlooked areas into functional spaces, optimizing every nook and cranny of a home for utility and design harmony.

Understanding Personal Style
When delving into the realm of home decor, one of the foremost considerations is understanding and honoring one’s personal style. It acts as the foundation upon which a home’s aesthetics are built, providing both direction and cohesiveness to the myriad of design choices that follow.
Design ideas for a new home – Modern vs traditional interior style
At the broadest level, homeowners often find themselves navigating the spectrum between modern and traditional designs. Modern design leans towards clean lines, neutral color palettes, and a focus on function. Spaces are uncluttered, furniture often feels streamlined, and there’s a palpable sense of simplicity and efficiency. On the other hand, traditional design harks back to the classics, drawing inspiration from the past. Rich wood tones, ornate furnishings, and a more lavish approach to decor are its hallmarks. Each evokes a distinct feel: the former emphasizing cutting-edge freshness and the latter radiating timeless elegance.
Minimalistic vs elaborate
Another axis to consider is minimalistic versus elaborate designs. While both can be found in either modern or traditional settings, they represent different approaches to space and decor. A minimalistic approach is all about stripping down to the essentials. It’s a celebration of simplicity, where every item has a purpose and excess is curtailed. Contrastingly, an elaborate design indulges in the ornate, reveling in layers of texture, color, and decor, creating spaces that feel rich and full.
Industrial, bohemian, coastal, rustic, and other styles
Venturing beyond these basic dichotomies, the world of design offers an abundance of styles, each with its unique charm.
- The industrial style, for instance, is characterized by raw materials like exposed brick and metal, evoking a warehouse-like ambiance.
- Bohemian homes, on the other hand, are eclectic and free-spirited, often filled with a mix of vintage furniture, global influences, and a riot of colors.
- Coastal designs draw inspiration from the sea, emphasizing light, breezy spaces with hints of blues and greens, and materials reminiscent of the beach.
- The rustic style harkens to the pastoral, with its emphasis on natural wood, stone, and a warm, earthy palette.
There is also a ton of other potential styles to choose from. Choosing the right style for your home can make your life in it so much more enjoyable.
Tech-Integrated Homes
Modern homes increasingly embrace smart home tech for enhanced comfort and efficiency. Smart home systems streamline security, lighting, and temperature control, offering homeowners unparalleled command over their environment. Built-in speaker systems elevate entertainment experiences, enveloping rooms with high-quality sound. Meanwhile, dedicated charging stations and tech nooks ensure gadgets remain powered and organized, seamlessly integrating technology into daily life and ensuring the home remains a sanctuary of convenience and innovation.

Functional Floor Plans
Designing a home is as much about functionality as it is about aesthetics, and this principle comes to the fore when considering floor plans. The layout of a home can greatly influence its ambiance, utility, and the ease of daily living.
Open concept vs compartmentalized spaces
Open-concept designs embrace a barrier-free environment where living, dining, and sometimes even kitchen areas fluidly merge into one expansive space. This style encourages a sense of community and connectedness, making it easy to interact even when engaged in different activities. Additionally, open layouts often lend an illusion of a larger space, beneficial for homes with a smaller footprint. However, they require thoughtful design to ensure distinct areas retain their identity.
In contrast, compartmentalized spaces provide defined boundaries for each room. These distinct partitions can offer more privacy, better control over lighting and acoustics, and a more traditional, cozy atmosphere. The choice often hinges on a homeowner’s lifestyle, preferences, and the nature of the activities the space will host.
Multi-functional rooms
Another innovation in floor planning is the rise of multi-functional rooms. As urban living spaces become more compact and lifestyles more dynamic, there’s an increasing need for spaces that can serve multiple purposes. A guest room might double as a home office. A dining room could transform into a study area. These spaces are defined by versatile furniture, like Murphy beds or expandable dining tables, and adaptive design elements that can cater to varying needs.
Design ideas for a new home: Traffic flow and furniture layout
Lastly, when drafting a floor plan, it’s essential to consider traffic flow and furniture layout. Well-thought-out traffic patterns ensure that movement through the home is smooth and intuitive. Avoid creating paths through seating areas, and consider the natural flow from entryways to primary areas like the living room or kitchen.

When it comes to assembling furniture for an optimum layout, striking a balance is key. Furniture should be proportionate to the room’s size and placed to foster conversation, enjoy focal points like fireplaces or views, and ensure there’s enough walking space around. Considering these factors during the planning phase can save a lot of rearrangements later and result in a harmonious, functional living space.
Crafting a Sanctuary: Innovative Design Ideas for Your New Home
Designing a new home is a journey of melding personal tastes, functional needs, and innovative ideas into a cohesive living space. Whether one gravitates towards a particular aesthetic, prioritizes floor plan functionality, or embraces the latest in technological integration, the end goal remains the same: crafting a haven that resonates deeply. As we’ve explored various design ideas for a new home, it becomes evident that a well-thought-out home is more than just walls and furniture—it’s a reflection of its inhabitants.





